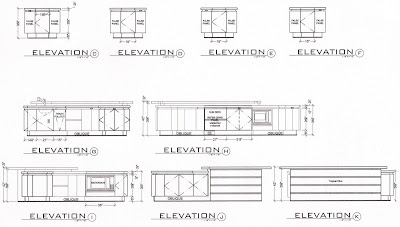 Click on the image to see it larger!
Click on the image to see it larger!This is the Barn Residence that I have been working on since I got back from maternity leave back in September. We have been working with this client for almost 2 years now. The house is being built as we speak. As I said in the previous post, they are about to "place" the concrete foundation. I am most proud of this job.
 Click on the image to see it larger!
Click on the image to see it larger!Here is the rendering of the kitchen. The veneers that are going to be used are Block Mottled Macre & Tropical Olive. There are no handles, only channels where you can grab the doors or drawers with your fingers. The soffits above the cabinets are veneer as well. This kitchen is going to be amazing when it is completed!!!

Click on the image to see it larger!
Here is the kitchen floorplan specifically.


Click on the image to see it larger!
Here are the kitchen elevations.
I'm done with all the details needed to email the plans to the manufacturer!
Off it goes!!
I left work today at 4:30 to pick up Lil'D. Usually J picks him up, but when it's raining J likes me to pick him up. Lil'D had peas and applesauce for dinner. J & I picked up the house a little. The electrician is coming tomorrow to install my new range and microhood!! Yeah me!
It's time for a snack and to relax and watch American Idol.
-Until tomorrow
1 comment:
Fancy Schmancy! Though those plans are greek to me, the pic looks awesome. I know that your job can be very stressful at time, I can tell it still excites you. And that is a great blessing.
Post a Comment